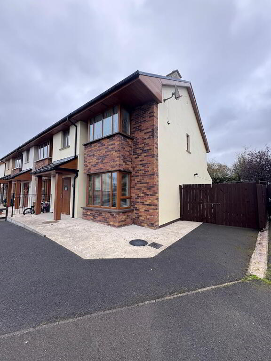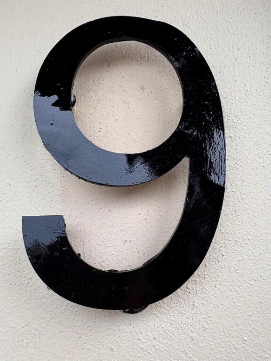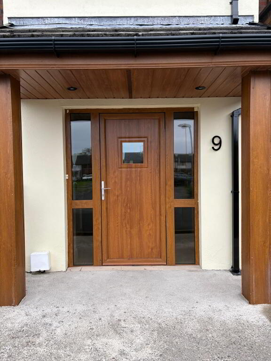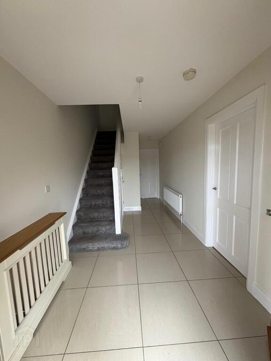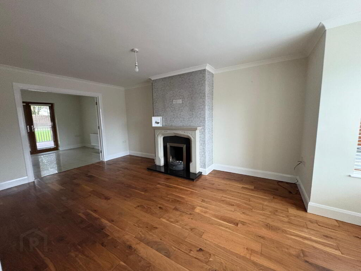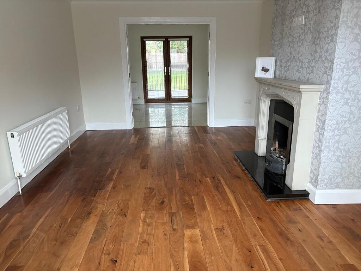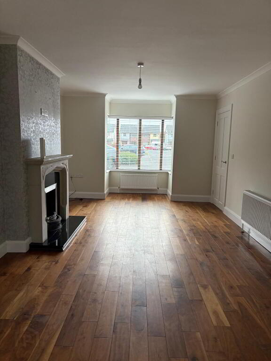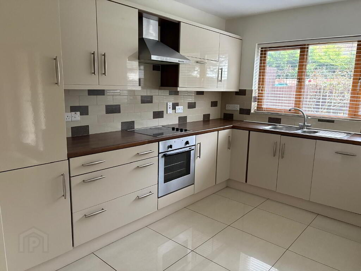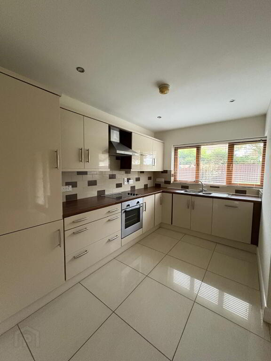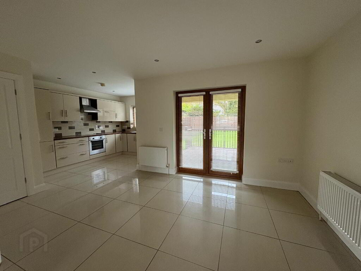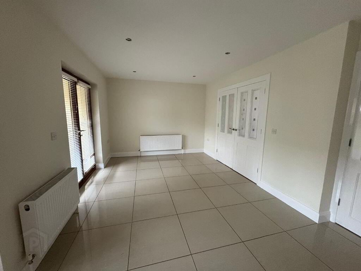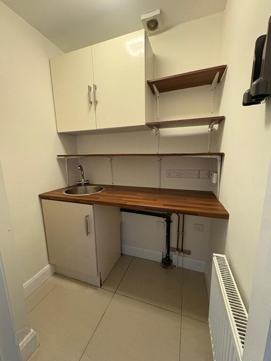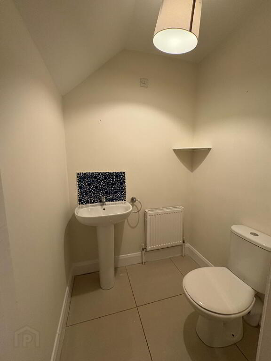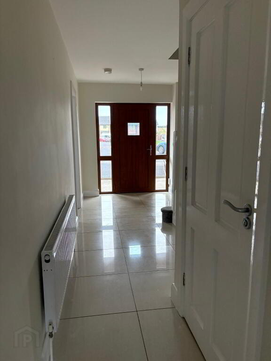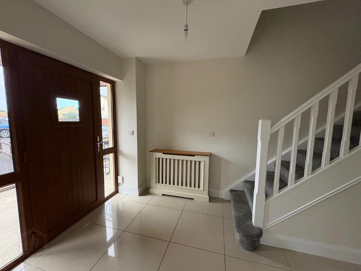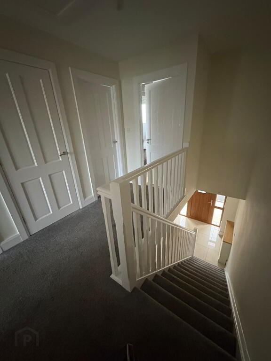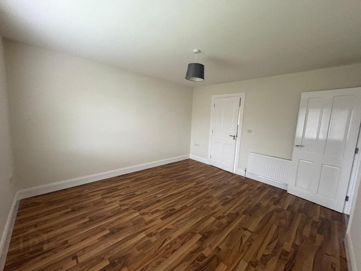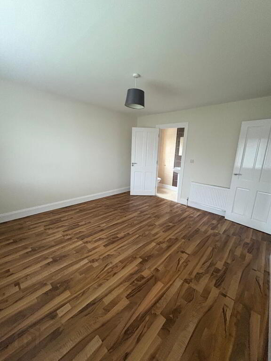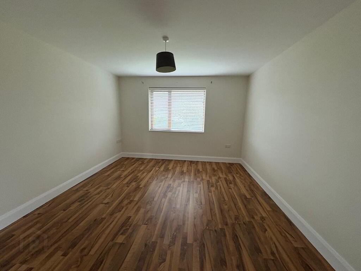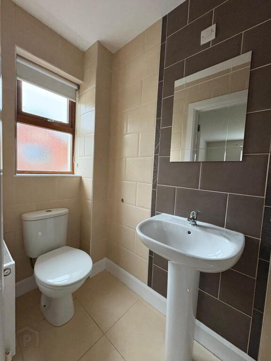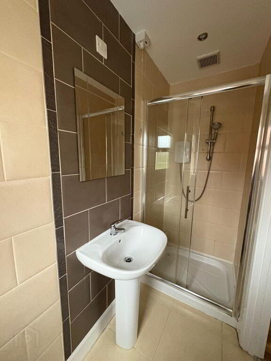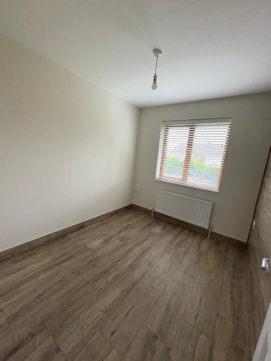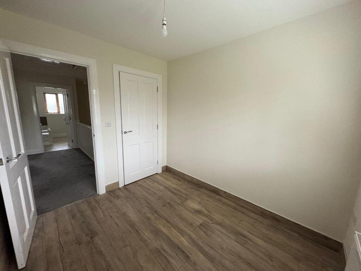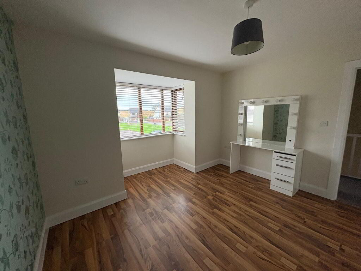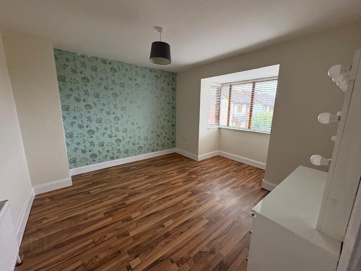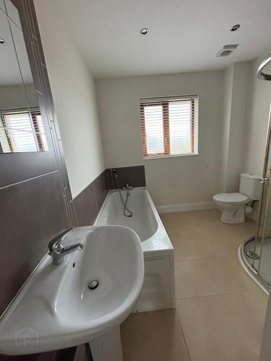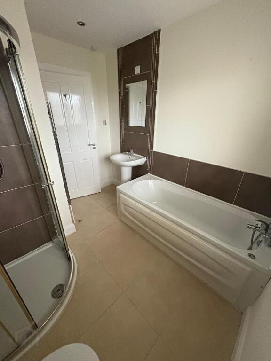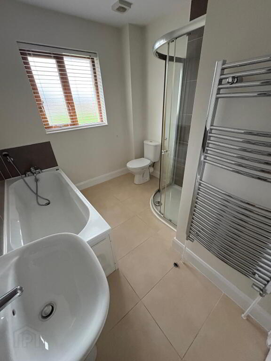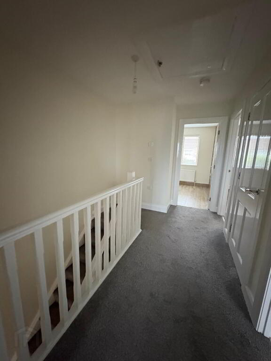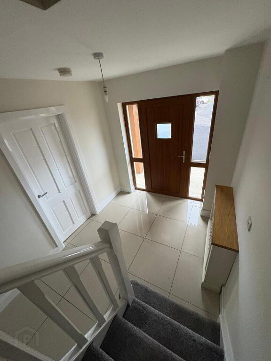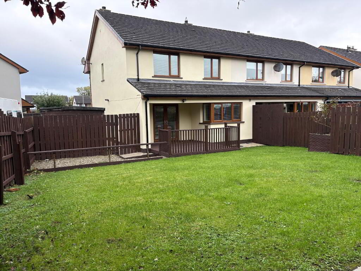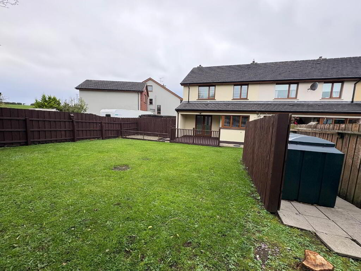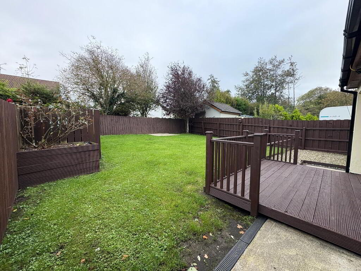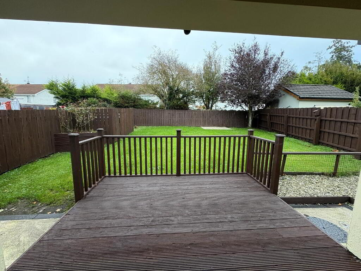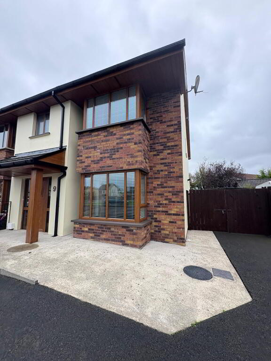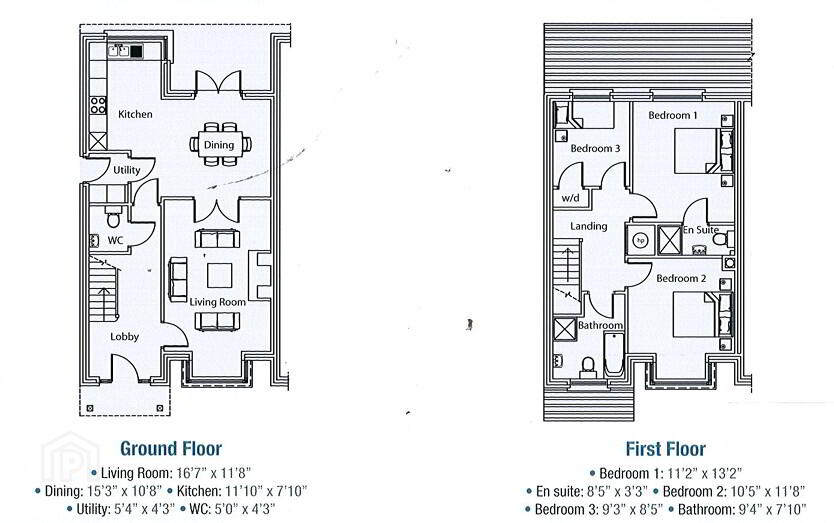
9 Orandale Strabane, BT82 9TP
3 Bed End-terrace House For Sale
£189,500
Print additional images & map (disable to save ink)
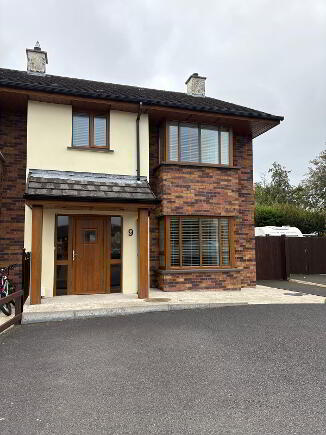
Telephone:
028 7188 4948View Online:
www.harte-mcgarrigle.com/1042167Key Information
| Address | 9 Orandale Strabane, BT82 9TP |
|---|---|
| Price | Last listed at Offers around £189,500 |
| Style | End-terrace House |
| Bedrooms | 3 |
| Receptions | 1 |
| Bathrooms | 2 |
| Heating | Oil |
| Size | 130 sq. metres |
| EPC Rating | C69/C75 |
| Status | Sale Agreed |
Additional Information
PRIME THREE BEDROOM END-TERRACE house measuring 130 sq metres set within this upmarket residential area of Strabane, conveniently located off the Bypass and close to local amenities, schools, churches and shop plus being on the Translink bus route for Strabane Town centre and local schools.
This family home has been completed and maintained to an extremely high standard with an abundance of fine modern features throughout, offering spacious living accommodation providing an ideal space for any growing family. It has a contemporary look plus the décor is classic, bright with a modern hint leaving a classic yet homely environment, the perfect picture.
CURB appeal is at its best with a mixture of smooth render accompanied by red blockwork complementing the light oak windows, door and panelling, it enjoys a tarmac driveway providing parking for three vehicles with a gated access leading to the generous rear gardens which are well presented with a neat lawn all fenced allowing additonal privacy and security. They also have the addition of a decked canopy area, the ideal location for outside living suitable for all seasons, even allowing for our Irish weather.
ENTRANCE HALLWAY
6.420 X 2.961
Bright and airy access with polished porcelain tiled flooring, two radiators one with decorative cover, internet modem router, understairs storage unit, double power point and mains operated smoke detector.
LOUNGE
5.09 X 3.591
Generous inviting room with solid oak flooring accompanied with a stone fire surround (open fire available) with cast iron inset plus granite hearth. Box window adding depth plus two radiators, single ceiling pendant, four double power point two TV outlets coving to ceiling and double doors leading to dining room.
DINING AREA
4.662 X 3.294
Floored through from hallway, spotlights to ceiling, two double radiators, two double power outlets plus TV outlet finished with double doors leading to rear decked canopy and gardens.
KITCHEN
3.385 X 2.164
Fully fitted with high gloss kitchen incorporating integr4al fridge/freezer, dishwasher, undercounter oven, electric hob with stainless steel extractor fan over and double bowl stainless steel sink/drainer with mixer tap over. Tiled through from hallway, tiled between upper and lower-level units, three double power points plus appliance points, spotlights to ceiling and mains-controlled smoke alarm.
UTILITY ROOM
1.462 X 1.311
Fitted with upper and lower-level units and shelving plus single bowl sink with mixer tap over, single radiator, plumbed for washing machine, one double power point plus appliance point, heating control panel, extractor fan and polished porcelain tiling to floor.
WC & WHB
1.522 X 1.311
White suite with WC and WHB, tiled through from hallway, tiled splash back, radiator and extractor fan.
FIRST FLOOR
LANDING
6.842 x 3.611
Carpet to floor and stairwell, access to shelved airing cupboard, access to attic with pull down ladder, one singe power outlet and heating thermostat.
BEDROOM ONE (MASTER)
3.413 X 4.023
Delightful double room with laminate flooring, three double power outlets, TV outlet and radiator.
ENSUITE
2.592 X 1.005
Exceptional finish with WC, WHB and walk-in shower (electric) (900 x 1100) Fully tiled to wall with decorative floor to ceiling panel and extractor fan.
BEDROOM TWO
3.596 X 3.208
Double room with laminate flooring, Box window, three double power points and double radiator.
BEDROOM THREE
2.834 X 2.595
Single room with modern click-board flooring with matching feature wall and upturn, single fitted wardrobe, radiator plus two double power points.
FAMILY BATHROOM
2.865 X 2.164
White suite with WC, WHB, Bath with mixer taps and wall mounted shower head, corner walk in shower (mains) ceramic tile to floor, partially tiled walls, spotlights to ceiling, extractor fan and modern heated towel rail.
SPECIAL FEATURES
LOCATION
SHOWHOUSE FINISH
NO CHAIN
EXTRAS INCLUDED IN PRICE
CORNER SITE
OUTSIDE TAP
DECKING TO REAR
Disclaimer
These particulars are given on the understanding that they will not be construed as part of a contract or lease. Whilst every care is taken in compiling the information, we give no guarantee as to the accuracy there of and prospective purchasers are recommended to satisfy themselves regarding the particulars. We have not tested the heating or electrical system.
-
Harte McGarrigle

028 7188 4948

