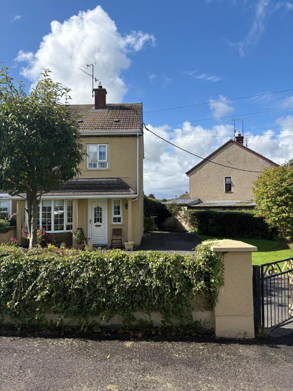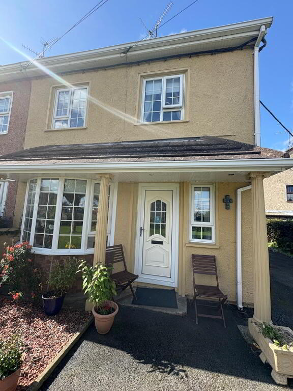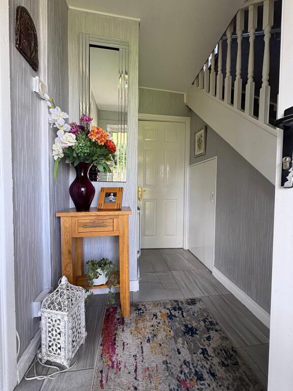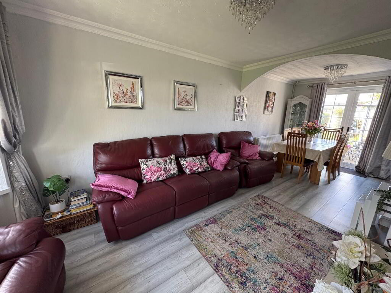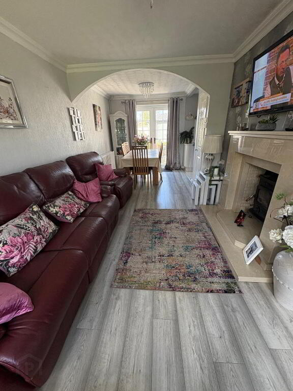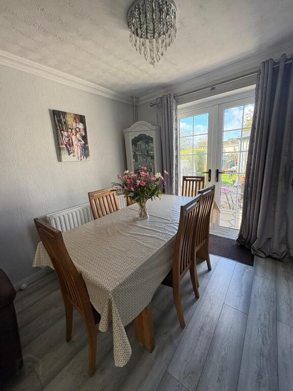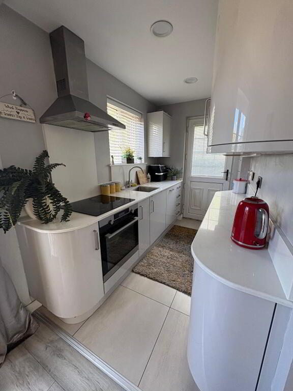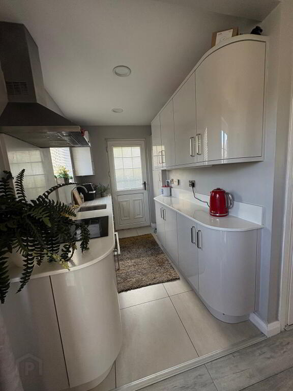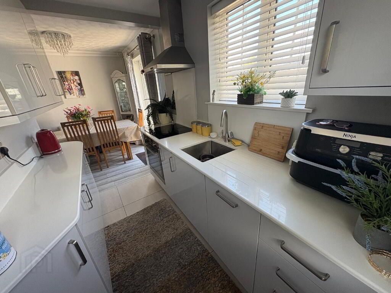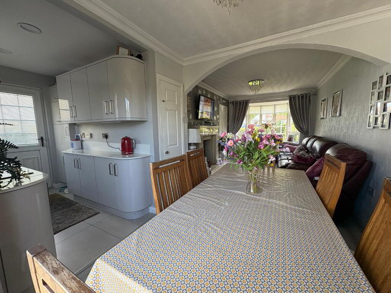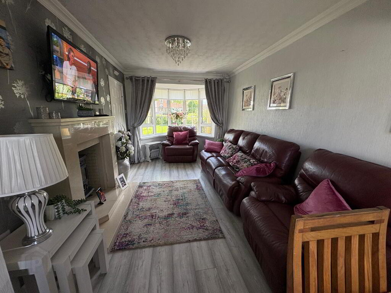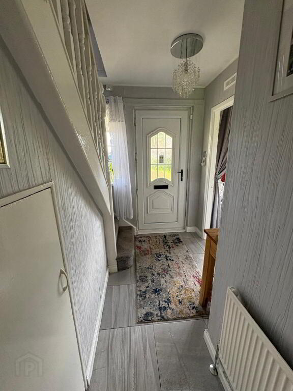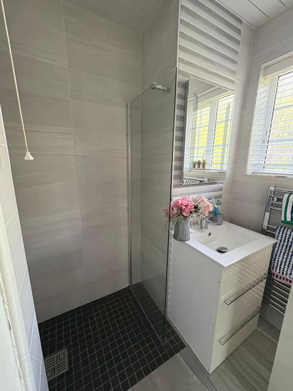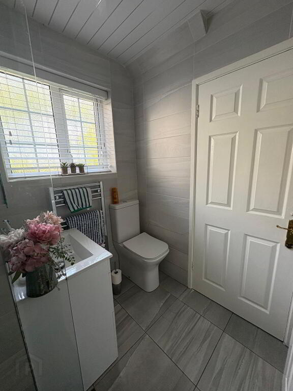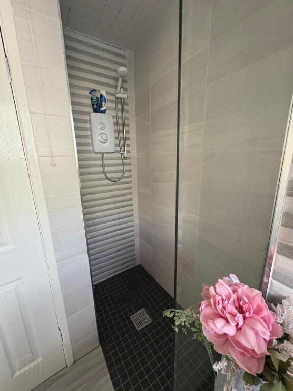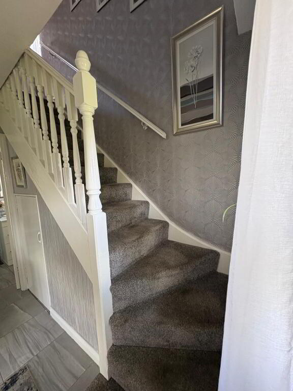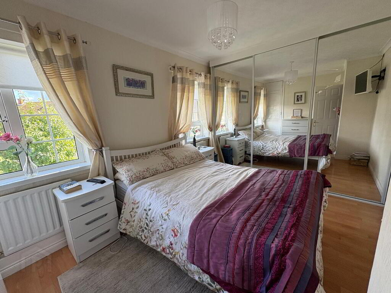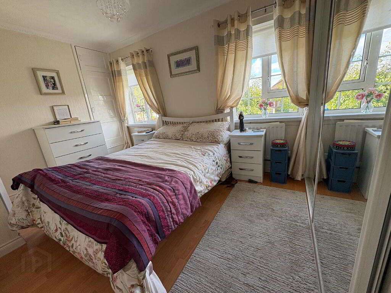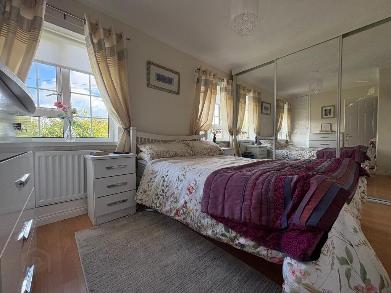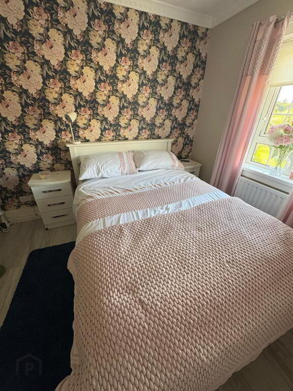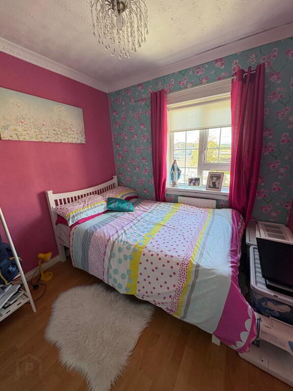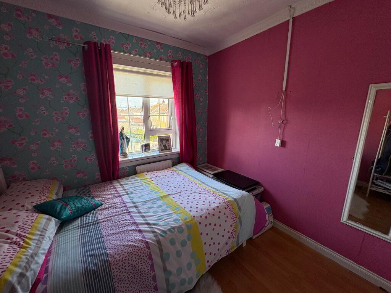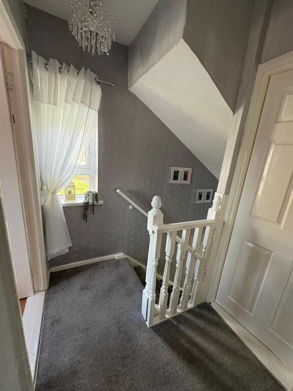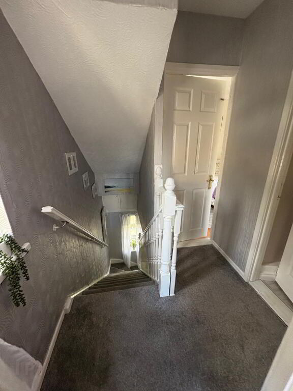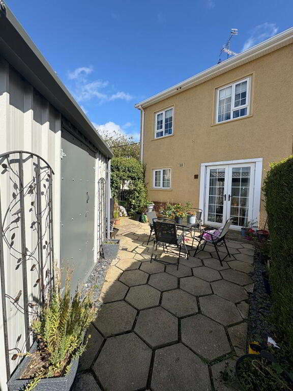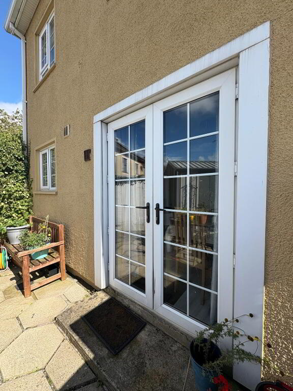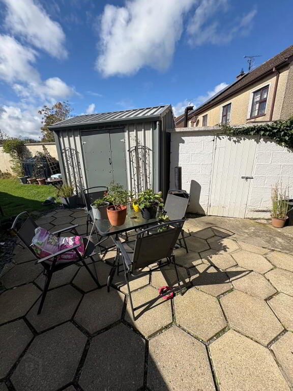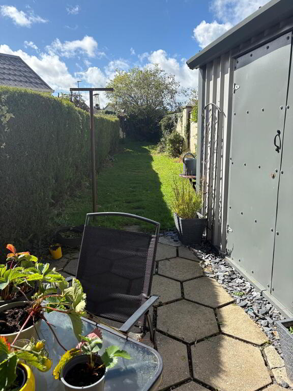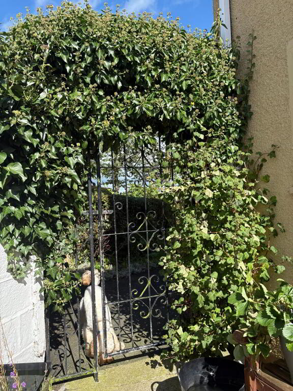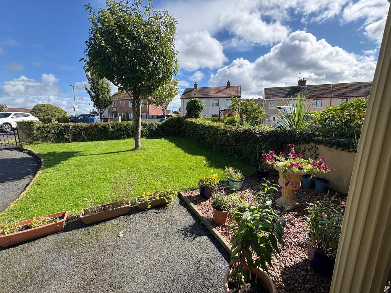
13 The Crescent, Clady, Strabane, BT82 9RJ
3 Bed Semi-detached House For Sale
£125,000
Print additional images & map (disable to save ink)
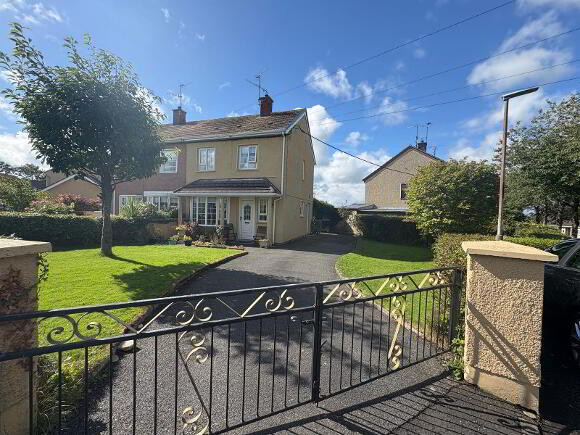
Telephone:
028 7188 4948View Online:
www.harte-mcgarrigle.com/1035952Key Information
| Address | 13 The Crescent, Clady, Strabane, BT82 9RJ |
|---|---|
| Price | Last listed at Offers around £125,000 |
| Style | Semi-detached House |
| Bedrooms | 3 |
| Receptions | 1 |
| Bathrooms | 1 |
| Heating | Oil |
| Size | 79 sq. metres |
| Status | Sale Agreed |
Additional Information
SUPBERB three -bedroom Semi-Detached house set on this mature site within the Village of Clady, with all its local amenities and services, shops schools, resttaurent etc with County Donegal on its doorstep, a central location for those who commutate to a wide number of locations on both sides of the Boarder.
This family home measures approximately 79 square metres. It has been completed to an outstanding high level, the double glazing, flooring, woodwork, kitchen, bathroom and overall décor are extremely current leaving it appealing and inviting and ready to “Move Right in” which is indeed an added bonus as today’s young buyers are keen to purchase properties that meets their current expectations and requires little work.
The overall sizing of rooms is well balanced for all aspects of living and the added bonus of being able to work from home, is a must in today’s world.
Externally the grounds are well finished complementing this fine home, to the front it has a tarmac driveway with sufficient parking for five vehicles plus a neat open-plan lawn with a selection of mature shrubs, plants and landscaped area all enclosed with gated pillars adding security and privacy. The driveway is kerbed with a mature hedge which leads to the rear garden which is generous in sized and accompanied with a paved patio area plus outhouse and nearly new prefabricated shed, offering the ideal location for summering usage and perfect for those garden enthusiasts.
Overall, a delightful home with a peaceful and cosy feel completed to a high standard.
PROPERTY COMPRISES
HALLWAY
1.678 X 1.255
Fabulous entrance with ceramic tile to floor, understairs storage unit, single power point and single radiator.
LOUNGE/DINING
5.720 X 3.331
Extensive room with laminate flooring, feature fire surround in Marble with stove inset and fire resistance brick work. Bay window adding addition floor space and double doors to rear leading to rear patio and garden area. The décor is modern and easy on the eye and maximises the space. This room is completed with coving and fixed light fitting to the ceiling.
KITCHEN
1.522 X 1.732
Recently upgraded with this which high gloss kitchen, a cleaver finish which maximises the floor space provided with a high number of units including integral fridge, microwave space, undercounter oven with stainless steel extractor fan, dishwasher and completed with Quartz worktop, splashback and upturn in white with stainless steel sink and matching mixer tap over. The floor is completed with ceramic tile, modern LED downlighters to ceiling, three double power points plus appliance points all finished with brushed chrome adding the final touch to this fab kitchen
FAMILY BATHROOM
1.988 x 1.264
Recently upgraded wet room finish with walk-in shower(electric) modern vanity unit incorporating WHB with LED mirrored light over plus wall mounted WC. Wall mounted heated towel rail, fully tiled walls, ceramic tile to floor and PVC ceiling with spotlight. The shelved airing cupboard is also situated here.
FIRST FLOOR
LANDING
1.778 X 1.254
Carpet to stairs and landing, one power point plus access to attic and smoke alarm.
BEDROOM ONE
2.452 x 2.722
Double room with laminate flooring, one single radiator and two double power points.
BEDROOM TWO
2.653 x 3.374
Double room with laminate flooring one double/one single power point and single radiator.
BEDROOM THREE (MASTER)
2.904 X 4.099
Double room with laminate flooring, two double power points, two single radiators, built in single storage unit plus wall to wall/ceiling to floor slide-robe.
SPECIAL CONDITIONS
EXTENSIVE MATURE GROUNDS
OFCH/SOLID FUEL
UPVC DOUBLE GLAZED
PRIVATE REAR
OUTHOUSE
CORRIGATED OUTSIDE SHED
GATED ACCESS
Disclaimer
These particulars are given on the understanding that they will not be construed as part of a contract or lease. Whilst every care is taken in compiling the information, we give no guarantee as to the accuracy there of and prospective purchasers are recommended to satisfy themselves regarding the particulars. We have not tested the heating or electrical system.
-
Harte McGarrigle

028 7188 4948

