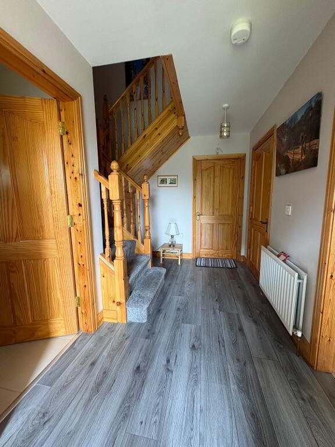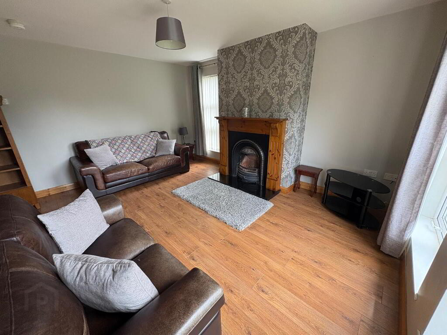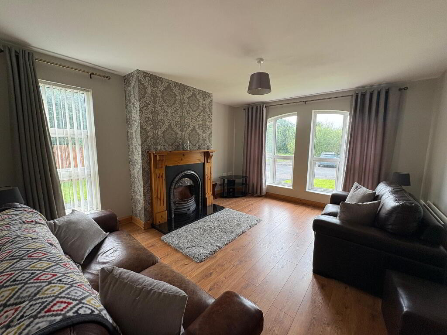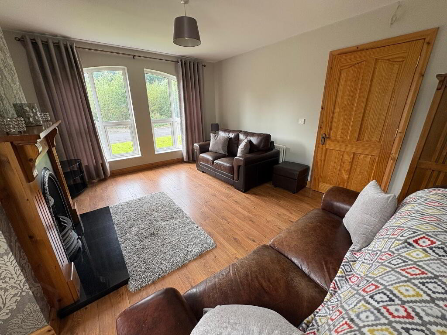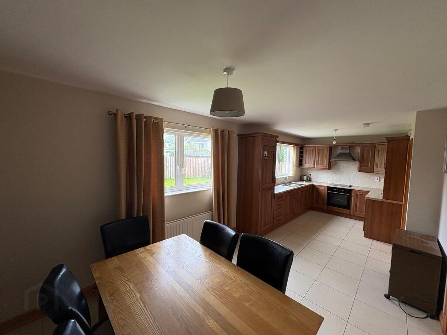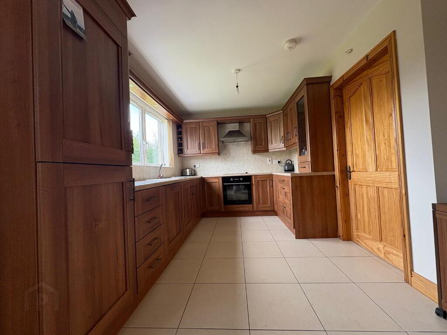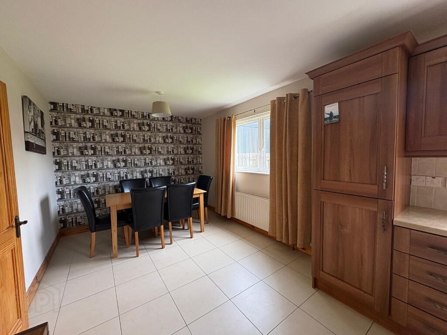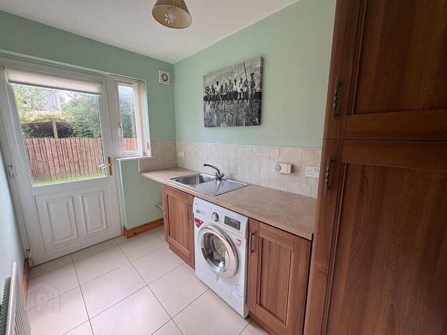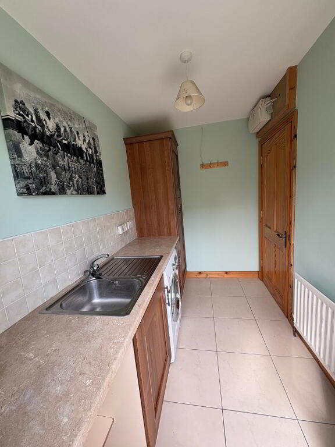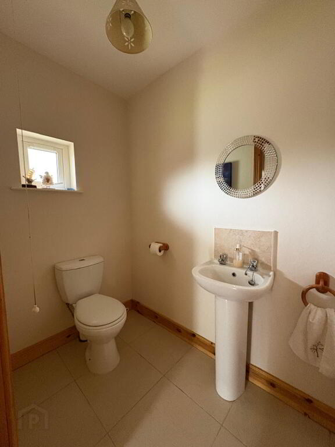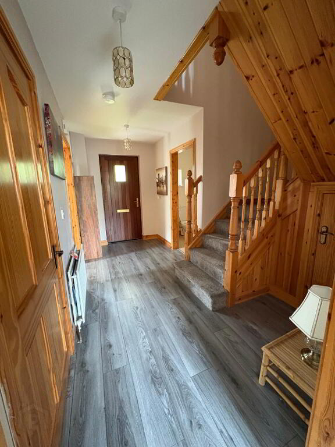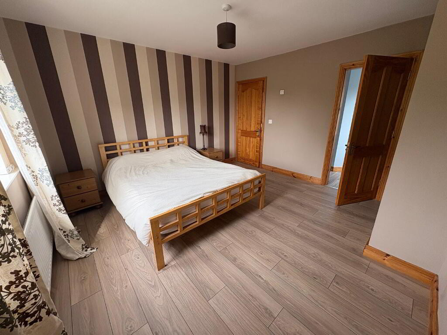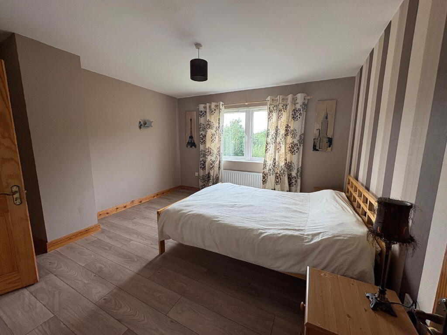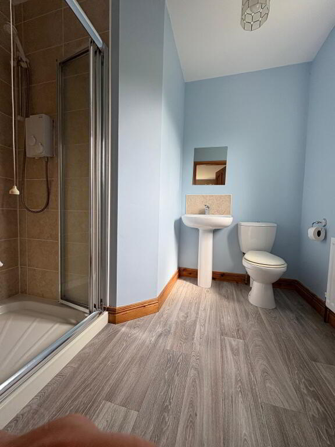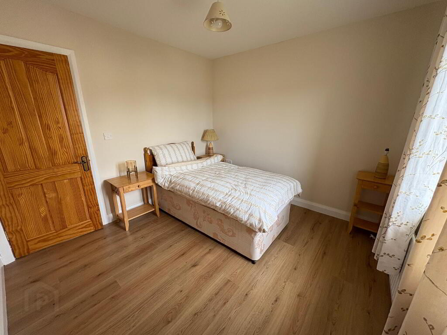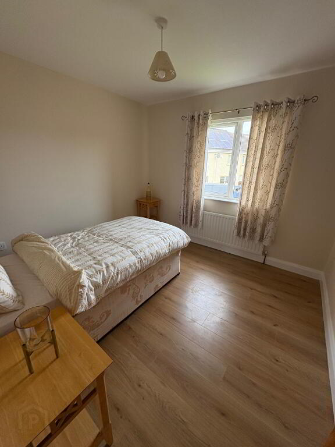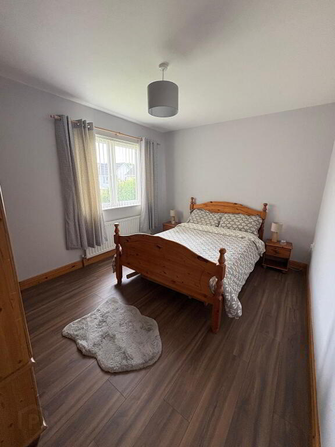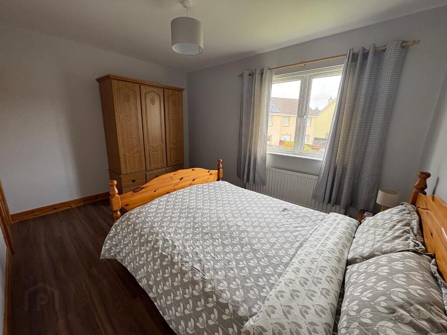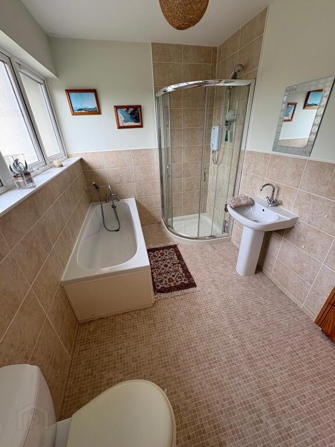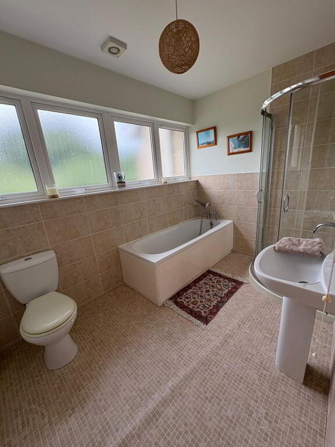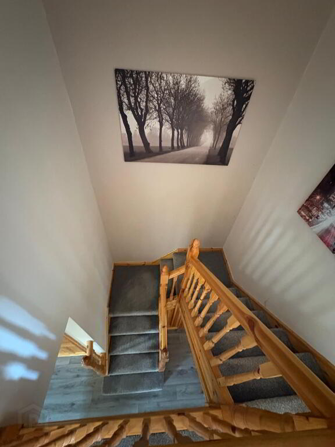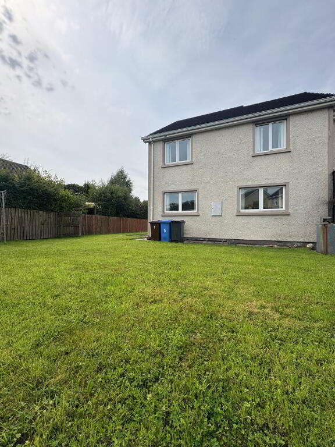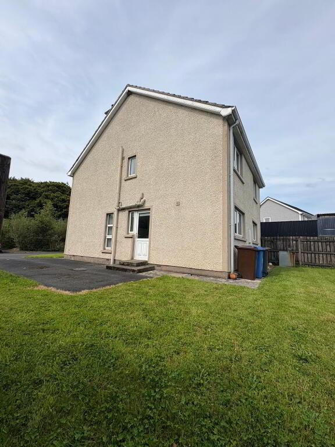
9 Burnview, Douglas Bridge, Strabane, BT82 8PT
3 Bed Semi-detached House For Sale
£179,000
Print additional images & map (disable to save ink)
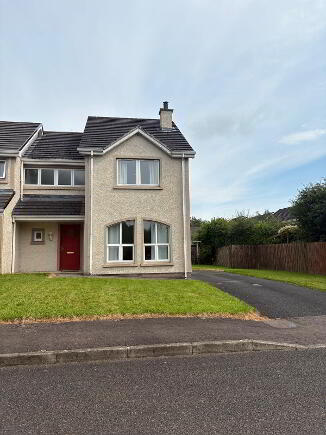
Telephone:
028 7188 4948View Online:
www.harte-mcgarrigle.com/1033984Key Information
| Address | 9 Burnview, Douglas Bridge, Strabane, BT82 8PT |
|---|---|
| Price | Last listed at Offers around £179,000 |
| Style | Semi-detached House |
| Bedrooms | 3 |
| Receptions | 1 |
| Bathrooms | 3 |
| Heating | Oil |
| Size | 136 sq. metres |
| EPC Rating | D64/C71 |
| Status | Sale Agreed |
Additional Information
EXTENSIVE THREE BEDROOM SEMI-DETACHED house measuring 136 sq metres set within this small Village of Douglas Bridge four miles from the Town of Strabane set among a mixture of similar nearly new properties, a small development of residential properties. It is set on a prime plot measuring 0.09 acre circa with exceptional views of the nearby burn creating a calming and serene feel yet only minutes’ walk to the local amenities including the Translink bus service to the neighbouring towns of Strabane and Omagh.
The home has been maintained to a top-notch finish with a high level of individual features, woodwork, décor, flooring, tiling matched with a neutral décor creating a neat and tidy appearance coming together to provide a delightful feel right the way through from you enter the front door. It enjoys well balanced living accommodate plus has a selection of windows allowing maximum, natural light creating a calming and peaceful ambiance.
Externally it has an open plan lawn to the front, allowing total privacy with tarmac driveway providing parking for six vehicles and to the side and rear it enjoys an extensive immaculate lawn which has been fenced to the rear.
GROUND FLOOR
ENTRANCE HALLWAY
4.308 x 3.157
Inviting access to this delightful home which is finished with click board flooring, double radiator double PowerPoint plus under stairs storage Robe, ideal for shoes and bags
CLOAKROOM
1.016 X 1.342
FAMILY LOUNGE
4.037 x 4.650
Bright and airy with click board flooring, feature fireplace and with black cast-iron inset (open fire) three double power points, TV and BT outlet, double radiator, heating control panel plus smoke alarm (mains operated with backup battery)
KITCHEN/DINING
2.978 x 6.752 7.065
Fully fitted well balanced kitchen finished in walnut incorporating small display unit, fridge/freezer, dishwasher, double bowl stainless steel sink with mixer tap and drainer, under counter oven with electric hob and extractor fan over. Ceramic tile to floor, partially tiled walls, double radiator to dining area with one double power point plus TV outlet and three double power points to kitchen area plus appliance outlets
UTILITY ROOM
1.771 x 3.051
Fitted with lower-level units plus full length storage unit plus stainless stell sink unit with drainer, plumbed for washing machine and extractor fan Tiled through from kitchen plus partially tiled walls, houses electric meter box, single radiator, heating control gauge and one double PowerPoint plus appliance point.
FIRST FLOOR
LANDING
2.039 4.422
Carpet to floor and stairwell, single radiator, one double Power Point, access to attic, smoke alarm (mains operated) access to airing cupboard which is shelved plus access to attic (partial flooring)
MASTER BEDROOM
3.916 x 3.811
Double room with click board flooring, single radiator, TV plus BT outlet and two double power points.
ENSUITE
2.540 x 2.023
White suite with WC, WHB with splashback and shower cubicle (mains operated) sure radiator extractor fan
BEDROOM TWO
3.079 x 3.863
Double room with click board flooring, single radiator, one double/one single power points and TV outlet.
BEDROOM THREE
3.7078 x 3.096
Click board flooring two double Power Point, BT and TV point and single radiator.
FAMILY BATHROOM
2.2 3.166
White suite with WC, WHB, Bath with mixer tap and wall mounted handheld shower head and corner shower cubicle. Vinyl to floor, partially tiled walls and extractor fan.
Disclaimer:
These particulars are given on the understanding that they will not be construed as part of a contract or lease. Whilst every care is taken in compiling the information, we give no guarantee as to the accuracy there of and prospective purchasers are recommended to satisfy themselves regarding the particulars. We have not tested the heating or electrical system.
-
Harte McGarrigle

028 7188 4948

