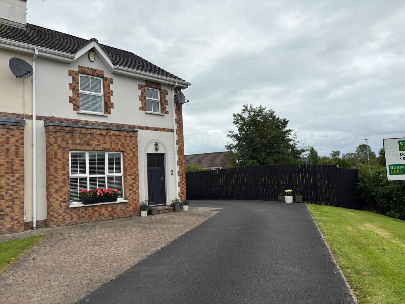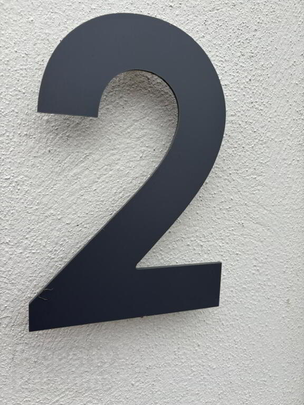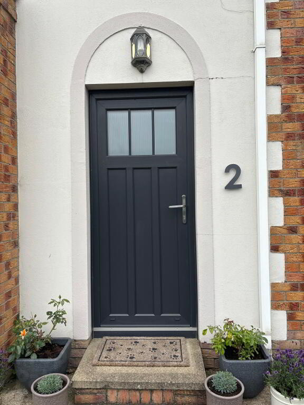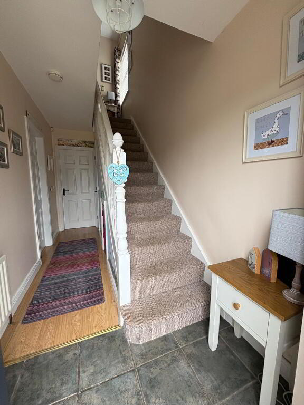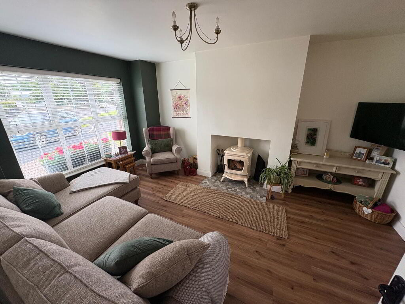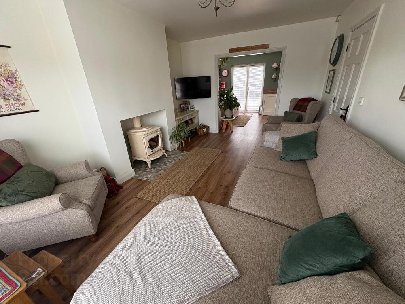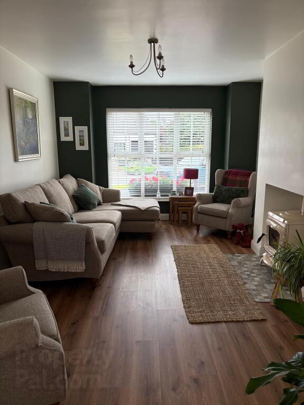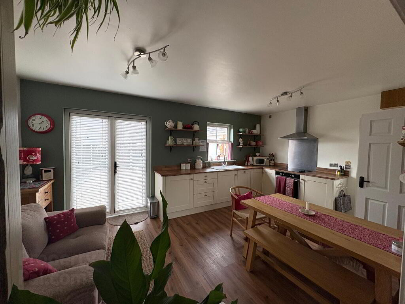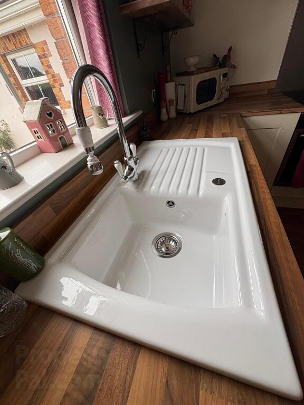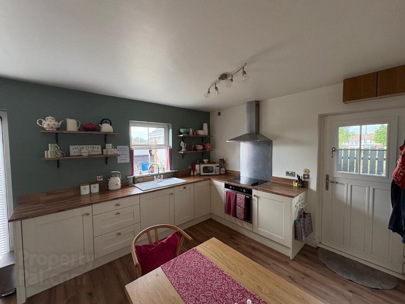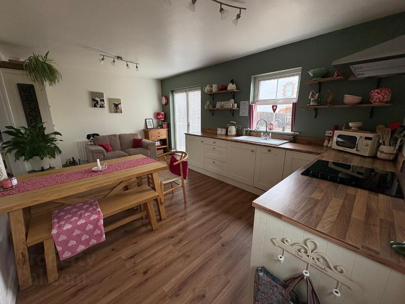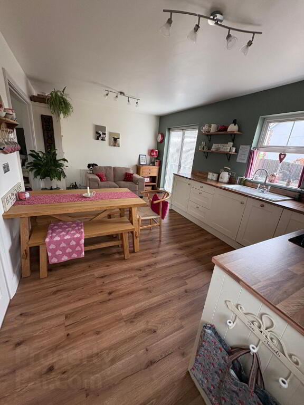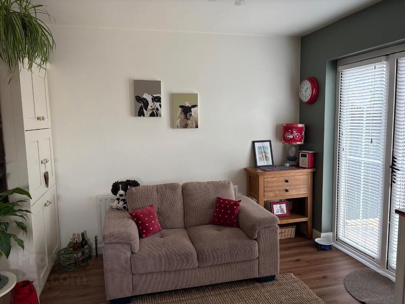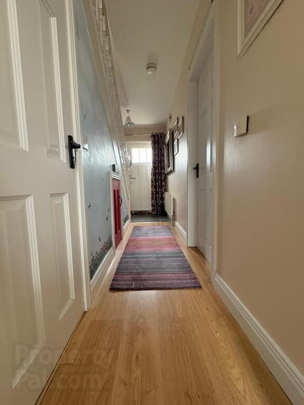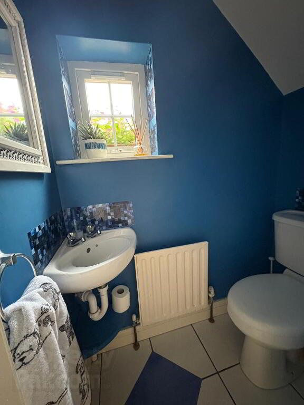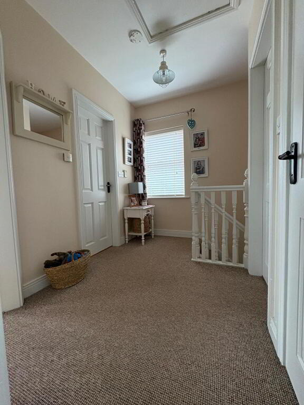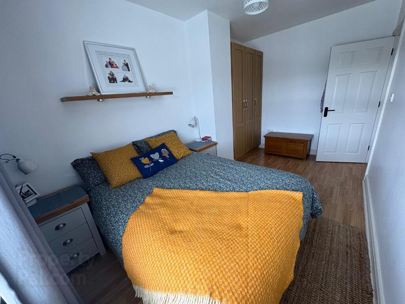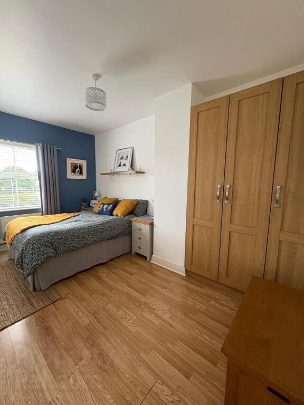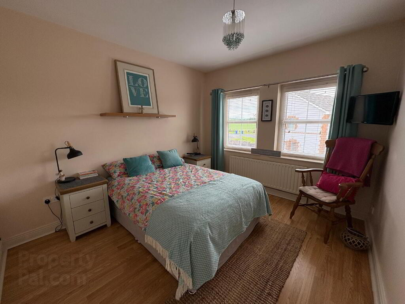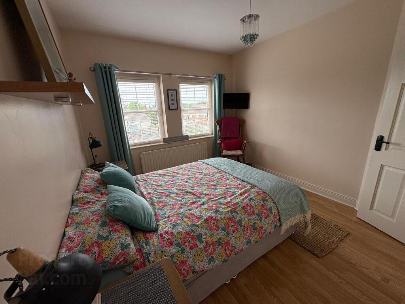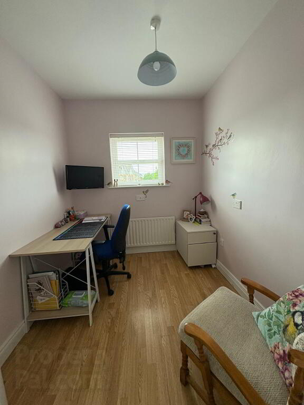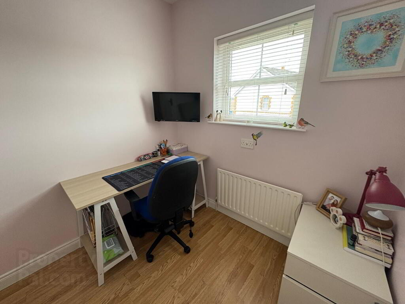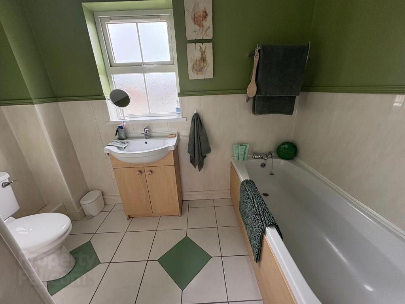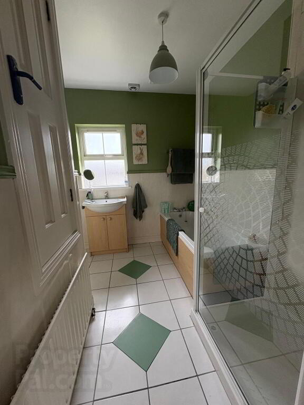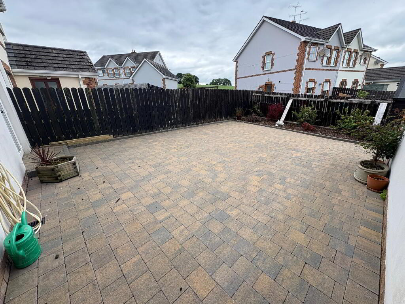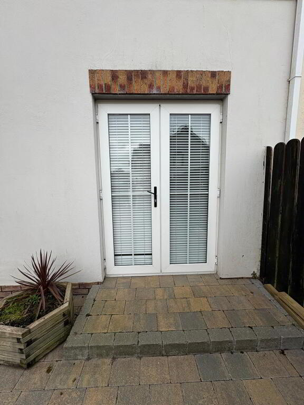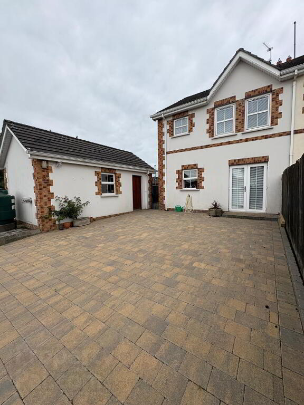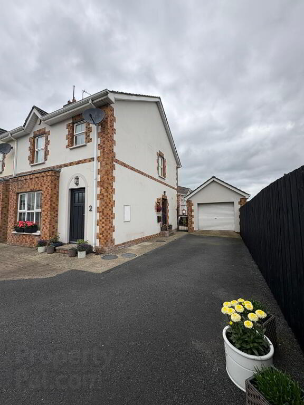
2 Breenvale, Victoria Bridge, Strabane, BT82 9GA
3 Bed Semi-detached House For Sale
£179,500
Print additional images & map (disable to save ink)
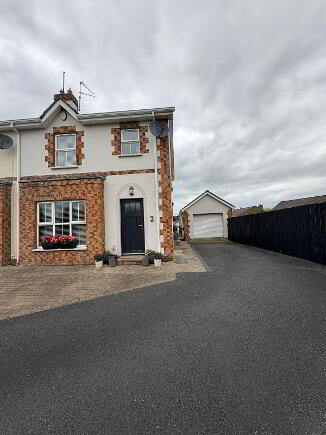
Telephone:
028 7188 4948View Online:
www.harte-mcgarrigle.com/1024158Key Information
| Address | 2 Breenvale, Victoria Bridge, Strabane, BT82 9GA |
|---|---|
| Price | Last listed at Offers around £179,500 |
| Style | Semi-detached House |
| Bedrooms | 3 |
| Receptions | 1 |
| Bathrooms | 2 |
| Heating | Oil |
| Size | 101 sq. metres |
| EPC Rating | D64/D66 |
| Status | Sale Agreed |
Additional Information
PRETTY PERFECT three bedroom semi-detached family home set within this small community area in the Village of Victoria Bridge, within walking distance to all local amenities including local primary school. The Translink bus service is also nearby for easy access to neighbouring towns of Strabane and Omagh.
This home is a delight to visit, from the inviting entrance hallway leading right the way through, the modern decor is easy on the eye and provides a cosy feel adding that extra touch, matched with the fine features it allows the lucky buyer the opportunity to move right in.
Externally the property enjoys a paved rear yard with fencing to the side, ideal for patio and outdoor summer usage.
PROPERTY COMPRISES
Entrance Hallway
4.825 x 1.438
Ceramic tile to entrance section with laminate flooring to hallway, single radiator, double power point, phone point, Smoke alarm, alarm pad and wall sensor. There is also a small storage unit under stairs.
Lounge
5.088 x 3.458
Bright and airy with newly installed Stanley Stove (back boiler) double radiator, 3 double power points plus TV point. It benefits for a laminate floor and open plan to dining/kitchen area.
Kitchen/Dining
5.531 x 3.584
Fully fitted kitchen with upper-level units including dresser and shelving. integrated under counter oven with ceramic hob with stainless steel splashback and extractor fan over. Integral single bowl sink with drainer and mixer tap over, wooden finish worktop, undercounter fridge and dishwasher, double radiator, four double power points plus appliance points and plumbed for dishwasher. The floor has been carried through from the Lounge completed with double doors to rear garden and yard.
WC & WHB
1.459x 0.959
White suite with ceramic tile to floor and single radiator.
FIRST FLOOR
Landing
1.821 x 1.775
Carpet to floor and stairwell plus single power point, access to shelved airing cupboard and alarm sensor.
Bedroom one
2.767 x 2.173
Single room with Laminate flooring, two double power points, BT outlet plus single radiator and Internet point.
Bedroom two
2.916 x 3.647
Double room with laminate flooring, single radiator, two double power points, and BT outlet
Bedroom three (Master)
4.385 x 2.475
Double room with laminate flooring, built in treble fitted robe in Oak with hanging shelving and drawers, single radiator and two double power points.
Bathroom
3.463 x 2.781
White suite comprising of WC, WHB in modern vanity unit, Bath and separate shower cubicle (electric), Ceramic tile to floor, partially tiled walls and single radiator with the added bonus of a large storage cupboard.
Garage
5.749 x 3.236
Fitted with upper and lower level units to the rear including stainless steel sink unit and currently used as a utility area, plumbed for washing machine and houses tumble dryer. Electric roll up door with dual internal control plus it houses a new condensing OFCH burner.
SPECIAL FEATURES
OFCH/UUPVC DOUBLE GLAZED
SHOW HOUSE FINISH
OUTSIDE TAP
GARAGE
PARKING FOR 4 VEHICLES
EXTRAS INCLUDED IN PRICE
Disclaimer
These particulars are given on the understanding that they will not be construed as part of a contract or lease. Whilst every care is taken in compiling the information, we give no guarantee as to the accuracy there of and prospective purchasers are recommended to satisfy themselves regarding the particulars. We have not tested the heating or electrical system.
-
Harte McGarrigle

028 7188 4948

