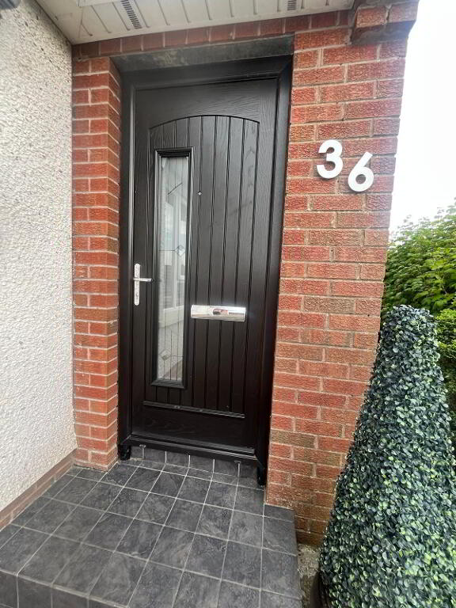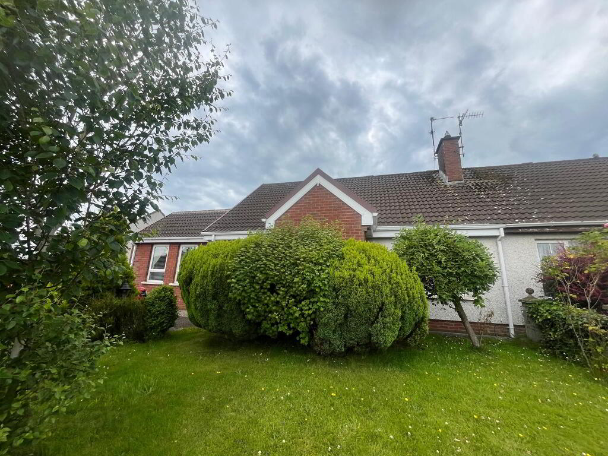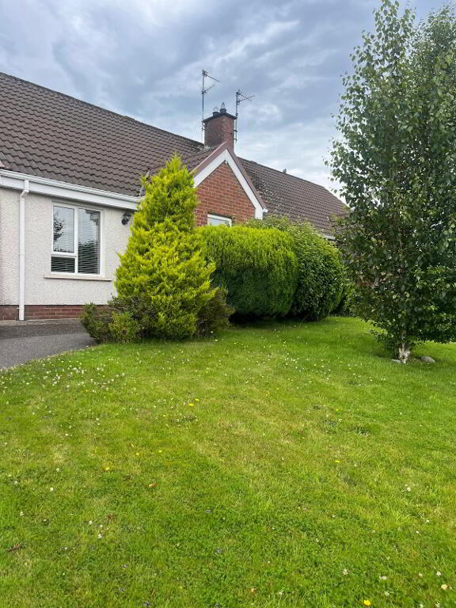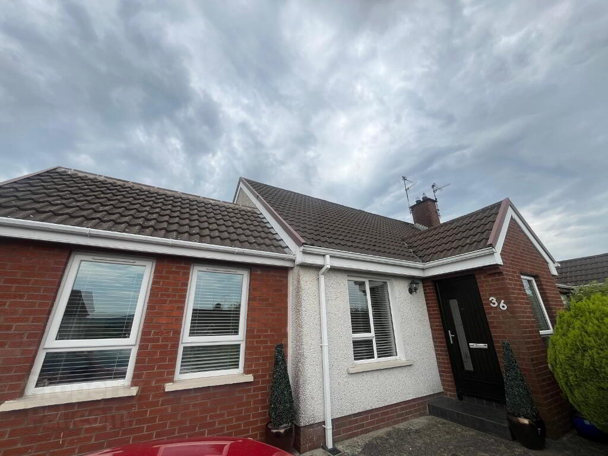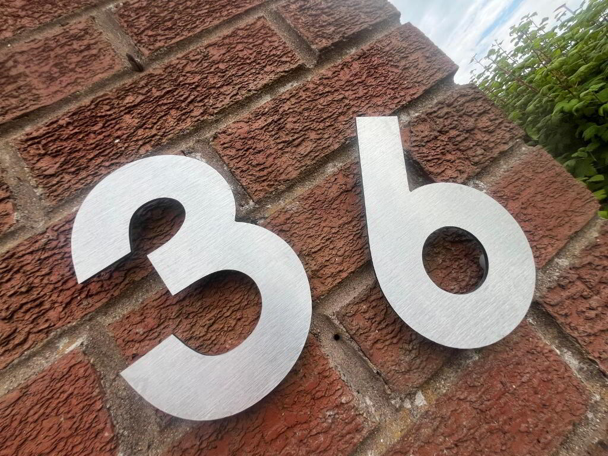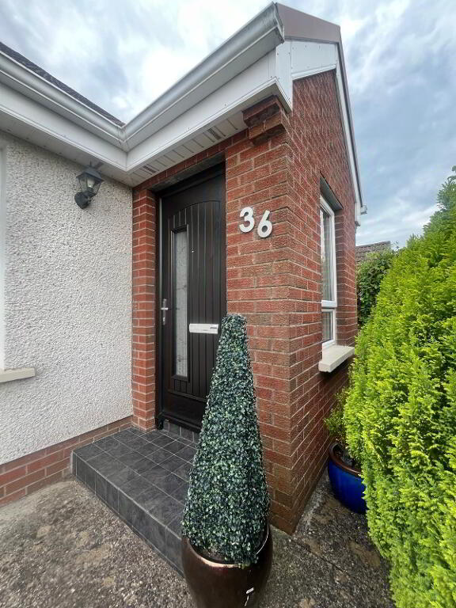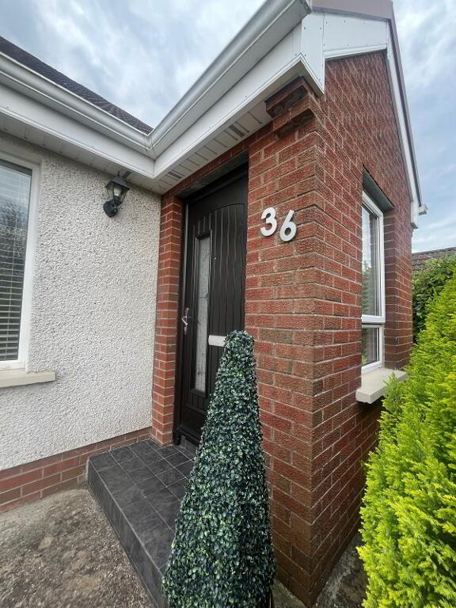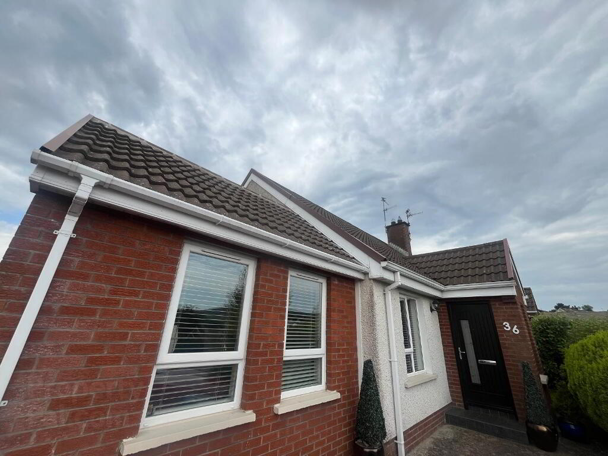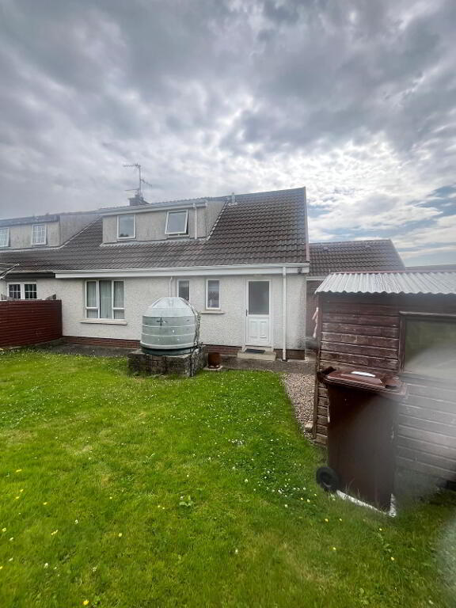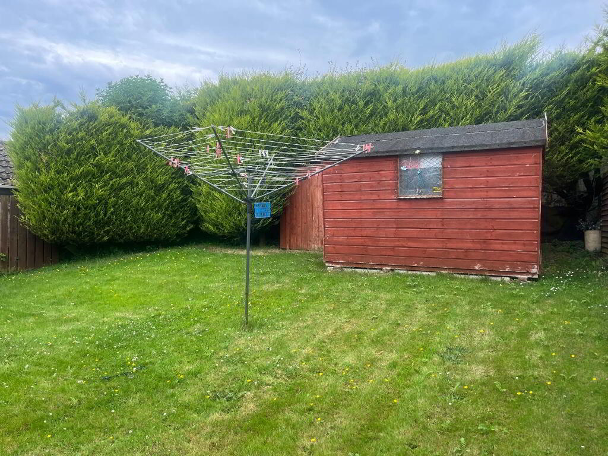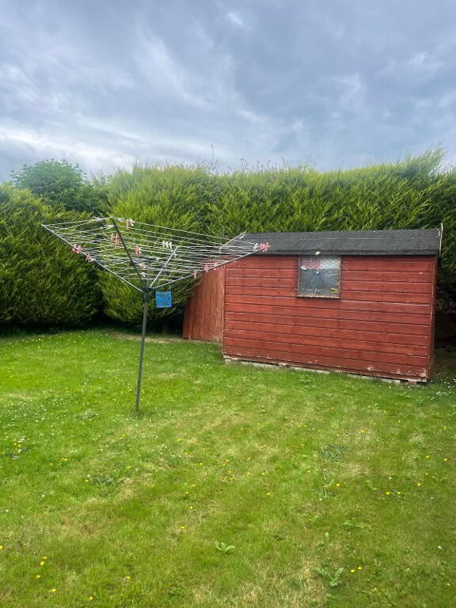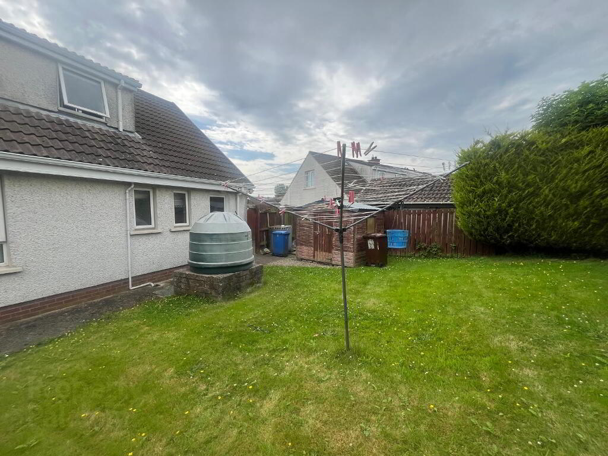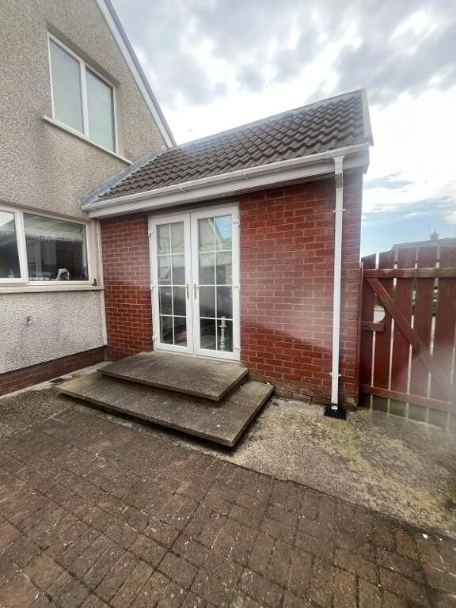
36 Belldoo Strabane, BT82 9PG
3 Bed Semi-detached House For Sale
£190,000
Print additional images & map (disable to save ink)
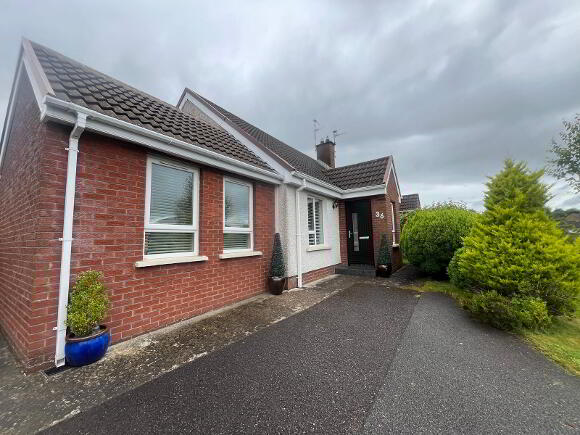
Telephone:
028 7188 4948View Online:
www.harte-mcgarrigle.com/1023371Key Information
| Address | 36 Belldoo Strabane, BT82 9PG |
|---|---|
| Price | Last listed at Offers over £190,000 |
| Style | Semi-detached House |
| Bedrooms | 3 |
| Receptions | 2 |
| Bathrooms | 2 |
| Heating | Oil |
| Size | 123 sq. metres |
| EPC Rating | D58/D67 |
| Status | Sale Agreed |
Additional Information
THREE-bedroom semi-detached house built in or around the mid-eighties, measuring 123 sq metres set within a small residential cul-da-sac on a site measuring .13 of an acre This development would be considered to be one of the most appealing areas of town to live, it iss well established with high residential occupancy and is extremely well located with being in close proximity to a high number of amenities, Local Golf Club, Local Hotel, Primary and Secondary schools, chapel and local shops, quite the spot.
This family home has been maintained to an extremely high standard and has had a number of upgrades carried out over the last 10 years, ultra-modern kitchen fitted two years ago, bathroom upgraded, slide robes adding additional storage plus a newly built sunroom which was completed approximately 10 years ago. The overall décor is classy and modern leaving a pristine finish that is both refreshing and homely with an abundance of natural light
Externally it has a tarmac driveway providing sufficient parking for three vehicles to the front with a neat landscaped section dressed with shrubs and trees adding some privacy and to the rear it has been fenced with access leading to an extremely private lawn bordered with high trees and a small stoned area and an outside shed.
ENTRANCE HALLWAY
1.753 X 5.849
Fabulous access with delightful décor, laminate floor, two single power points, BT/OPENREACH outlet and single radiator with decorative cover.
LOUNGE
3.353 x 4.7 34
Inviting room with feature fire surround in sandstone with open fire and back boiler, TV outlet, three double Power Points, Double radiator and completed with laminate flooring.
KITCHEN/DINING
3.053 X 6.027
Fabulous with newly fitted kitchen incorporating undercounter oven with ceramic hob and extractor fan over, dishwasher, single bowl sink with mixer tap over, wall to wall units including fridge/freezer, larder and full-length housekeeping section. The worktop is completed in granite with upturn and splashback plus it enjoys underlighting to the upper-level units. The floor to the dining area in finished with laminate flooring through from the hallway and the kitchen has polished porcelain tiles. There are three double power point plus appliance points and double radiator under counter oven ceramic hob extractor fan over stainless steel sink dishwasher
UTILITY ROOM
1.36 x 2.967
Fitted with upper and lower-level units including full length section, stainless steel sink unit with mixer tap and drainer, plumed for washing machine, vented for dryer, single radiator and one double power plus appliance points and tiled through from kitchen.
WC & WHB
1.032 x 1.914
White suite with WC and WHB, tiled through from utility room and single radiator.
SUNROOM
3.743 x 3.0751
Completed ten years ago to a high specification, floored through from dining room, double radiator and double doors leading to stepped patio area, two double Power Points plus TV outlet.
DOUBLE ROOM
3.437 x 3.447
Double room with laminate flooring with wall-to-wall slide Robes providing various hanging, shelving and drawers, single radiator and two double power points.
FIRST FLOOR
LANDING
1.401 X 1.751
Carpet to floor and stairwell, access to attic plus access to shelved airing cupboard.
FAMILY BATHROOM
1.689 X 2.294
White suite with WC, WHB in modern vanity unit and walk-in shower cubicle (900 x 1100) electric modern heated towel rail, spotlights to ceiling, floor complet5ed with laminate tiles and extractor fan.
BEDROOM TWO
4.475 x 3.366
Double room with laminate flooring, two double Power Points, single radiator, built-in closet and TV outlet.
BEDROOM THREE
3.161 x 3.478
Double room with laminate flooring, two double power points, two double built-in robes, access to attic and single radiator.
SPECIAL FEATURES
OUTSTANDING INTERNAL FINISH
PRIVATE SECURE REAR GARDENS
MATURE SITE
EXTRAS INCLUDED IN PRICE
OFCH/SOLID FUEL
UPVC WINDOWS
NEWLY FITTED COMPOSITE DOOR
DisclaimerThese particulars are given on the understanding that they will not be construed as part of a contract or lease. Whilst every care is taken in compiling the information, we give no guarantee as to the accuracy there of and prospective purchasers are recommended to satisfy themselves regarding the particulars. We have not tested the heating or electrical system
-
Harte McGarrigle

028 7188 4948

